As a Growth and Structure of Cities major, one of the classes I am taking is the architectural design studio class. This class is unique because it is taught by actual architects who have their own firms in Philadelphia. Along with teaching us architectural design, they also discuss things that go on at their firms, and give us a first-hand perspective of what being an architect looks like. The class is separated into two sections, one in the fall semester and the other in the spring. Currently, I am enrolled in the first class, Introduction to Architectural and Urban Design, and plan to take the second class, Problems in Architectural Design, this spring. The intro class is teaching us the fundamentals of architectural design, and so far each of our assignments focus on one aspect of architecture.
Our first assignment was to take an inanimate object with moving parts, and create sketches of it.
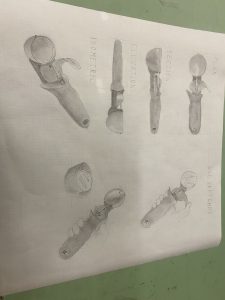
My object of choice was an ice cream scoop. The five sketches we had to make were: a plan, section, elevation, isometric, and a use sketch, as you can see. Plans, sections, and elevations are the three basic types of drawings that architects use to show the plans for their buildings, so by practicing these on a small object, we were able to learn how architects create those sketches and use them to express their vision.
We also did an assignment with the program Sketch Up. Sketch Up is a virtual design program where architects can design digital models of the building they want to create. Our assignment was to create a chair with this program. Personally, I found this assignment difficult at first. It was not easy to learn a brand new program in only a couple weeks.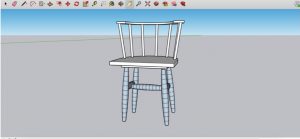 But, by the end, I was getting the hang of it, and if I decide to pursue a career in architecture, a proficiency in the making of digital models will be very helpful. Most architecture firms use programs like this to create their designs, so it is a very useful skill to have. That assignment was a precursor to our next assignment, making a functional chair out of cardboard without the use of any adhesives. The purpose of this project was to get us thinking about materials and how they work when it comes to construction. The chair had to be able to hold our weight when we sat in it. The construction of the chair was supposed to emulate the construction of an actual building. Thankfully, my chair ended up being sturdy and functional.
But, by the end, I was getting the hang of it, and if I decide to pursue a career in architecture, a proficiency in the making of digital models will be very helpful. Most architecture firms use programs like this to create their designs, so it is a very useful skill to have. That assignment was a precursor to our next assignment, making a functional chair out of cardboard without the use of any adhesives. The purpose of this project was to get us thinking about materials and how they work when it comes to construction. The chair had to be able to hold our weight when we sat in it. The construction of the chair was supposed to emulate the construction of an actual building. Thankfully, my chair ended up being sturdy and functional.
Here is a photo of my chair, followed by some chairs from my classmates:
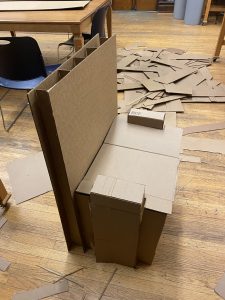
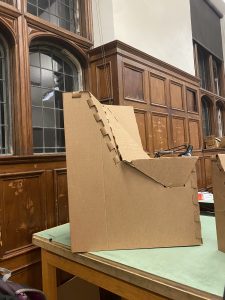
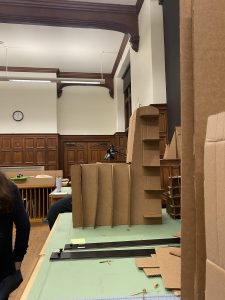
Now, we are starting on our final project, designing a Blue Bus stop for Bryn Mawr’s campus. We will have to make a physical scale model, and a digital Sketch Up model of our bus stop. This project is going to be a culmination of all the skills we have learned. We need to make preliminary sketches, a Sketch Up model, and consider which materials we are going to use. The studio class is one of my favorite classes this semester. It is a lot of work, but it gives students a great insight into architecture, and what pursuing a career in this field would look like.
So cool! Can’t wait to see more designs in the future.